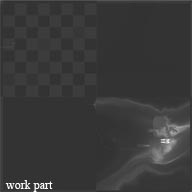 |
 |
 |
The terragen terrain file was worked out in best quality, 4097x4097. That assured me best accuracy in the render. The editing in photoshop was a very difficult task. Because of the high accuracy, i needed for the render, i had to work pixel by pixel. The most time consuming part was the rendering. For each new addition i had to testrender the landscape. I needed to know if the part looks right, has the right height etc. Since i had each single structure on an own layer it was easy to adjust the height of an object just by adjusting the opacity in ps. Nonetheless a very time consuming procedure. In the end i had more than NINE 5000x3333px renders with surely a week of rendertime. |
 |
Originally there was one building. I even first started the manip work with just the one building concept. While the manipulation process i started to realize that it’s a bit empty on the right, beside the building. I tried to render a second complex. It worked nicely and i continued working on both. Short after the idea to the second building i caught up an old idea of railroad tracks. Soon the railroad tracks turned into walls what worked better with the whole concept. The realization of the walls was not as easy as i thought. The accuracy of the terragen render engine does not work well enough to create evenly rounded structures. Maybe i did something wrong. The final result tells me that it was the right decision to put a 2nd large building in there, along with the walls. The whole look is much more massive because of it... and i like massive things! |
 |
 |